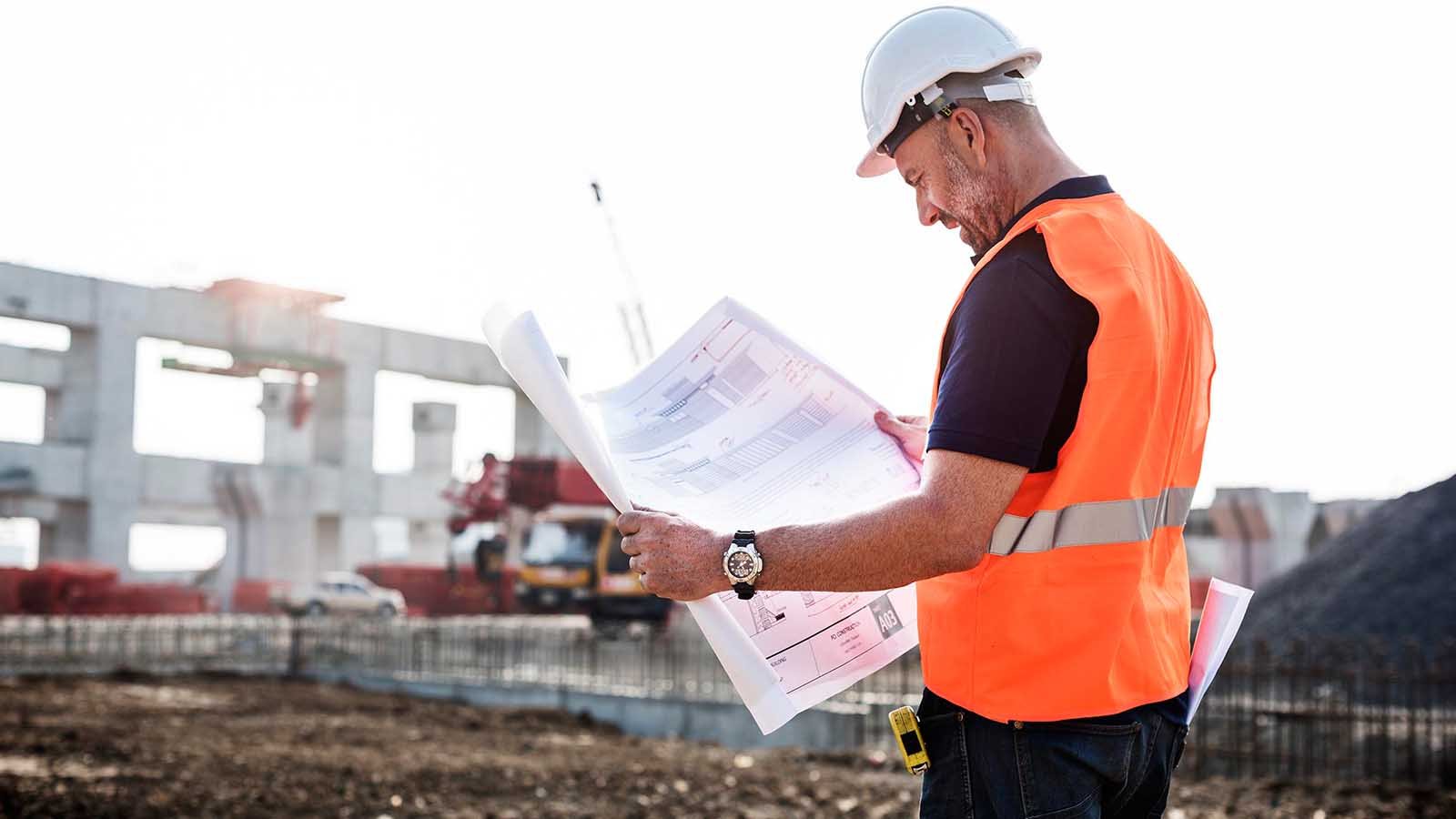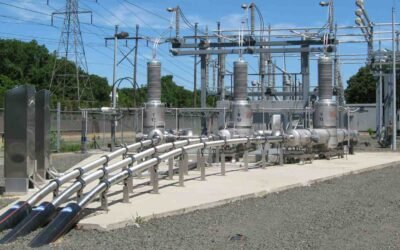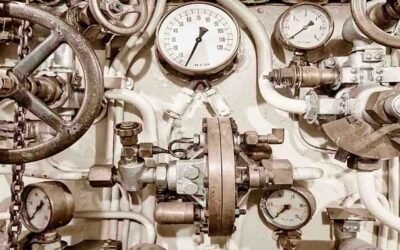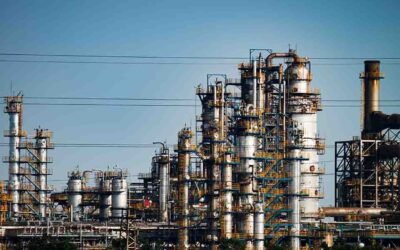About the Program
The objective of this course is to provide the candidates the Detail knowledge and skills in Civil & Structural Design discipline to facilitate faster learning curves while on the job.
In this course trainee will gain advanced knowledge of civil and structural engineering that includes the principles of analysis of structures and their application, the behaviour of materials under loading, the selection of construction materials, and the design fundamentals for Reinforced Cement Concrete (RCC) and steel structures, latest civil engineering technologies, drawing, 2D and 3D CAD design, building materials, civil and structural sub-disciplines (roads, steel, concrete, pavement, drainage, soil, water supply, sewerage), construction sites and engineering management.
Learning objective
- Overview of Industry and the role of civil and structural engineers in various fields.
- Basic design requirements based on the types of plants / projects
- Relevant Codes and Standards used in industry
- Concrete Structure Design with relevant codes & standards.
- Steel structure design with relevant codes & standards.
- Equipment supporting structures and foundations.
- Pipe Racks and Sleepers.
- General Civil Works – Roads, Drains, CRWS (Contaminated Rain Water Sewer),
- OWS (Oily Water Sewer), Paving, Dyke wall, Tank Farm Area, Boundary wall, fence, gate, Local support and platforms.
- Special Facilities – Cooling Tower, Flare Stack, Chimney.
- Construction Detailing & Drawings.
- Computer Aided Analysis and Design.
- 3D Modeling
Program Highlights

About The Course
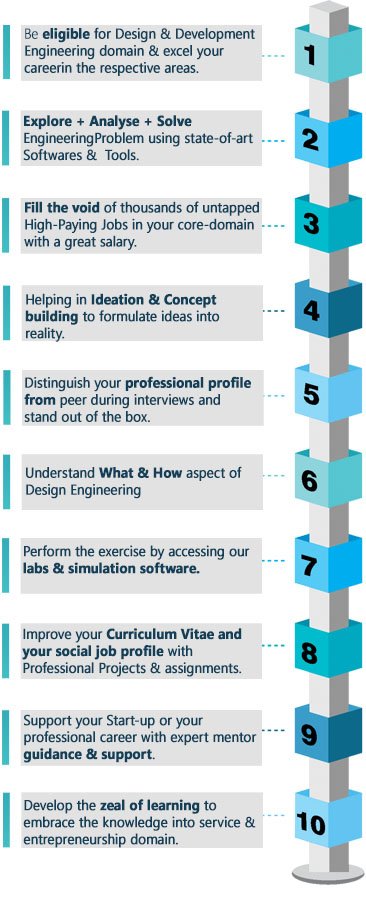
Course Modules
- Basics of Civil and Structural Design Engineering
- construction principles to civil engineering works
- Design of RCC Beams, Columns and Slabs
- Steel Beam & Column Design
- Base Plate Design
- Connection Design
- Overhead Tank Design
- Concrete Chimneys
- Portal Frames and Bracing Design
- Storm Water Drains
- Soil Mechanics
- Footing Raft Design
- Pile Foundations
- Equipment Foundation Under Vibrating Type
- drainage design of pipes and culverts
- design for a sewerage reticulation scheme
- Building materials
- Roads, steel, concrete, pavement, drainage, soil, water supply, sewerage
- DESIGN THEORIES AND LOADS
- Stress-strain relationship for different materials
- Design philosophies
- Combination of loads
- Theories of failure
- DESIGN OF STEEL STRUCTURES
- Properties of structural steel
- Steel structural sections
- Design of steel structures
- Joints and fasteners for steel structures
- Design of tension members
- Design of compression members
- Design of beams
- Design of truss and allied structures
- DESIGN OF RCC STRUCTURES
- Properties of concrete
- Principle of reinforced concrete design
- Design norms for reinforced concrete beams
-
- Design of reinforced concrete slabs
- Design of reinforced concrete foundations
- Design of axially loaded columns
- Pre-stressed concrete
- Multi-storied buildings
- 2D and 3D CAD design
- Use (CAD) system to produce basic engineering drawings
- Engineering drawings for a reinforced concrete structure
- Engineering drawings for a steel structure
- Drawings for road construction
- Engineering drawings for a storm water reticulation scheme
- Create Project, Model & Drawing File
- Copy, Delete & Open Model
- Frame Work Plus Manager
- Attach & Detach Model
- Preference Editor, Section Library
- Compress Frame Work Plus Database
- Verify Model
- Select Filter Setting
- Member Attributes, Orientation
- Create, Set, List, Drop, Modify View
- Freeze View & Update Frozen, Regenerate
- Place Linear Members
- Place 3D Solids
- Modify, Manipulate, Cutbacks
- Linear Material Report
- Review & Locate Elements
- Create User Section Table
-
3D Structural Design
- Coordinate Systems
- Methods of Model Creation
- Joint Coordinates Specification
- Member, Element Incidences Specification
- Member, Element Property Specification
- Working with Members, Splitting Members
- Importing and Exporting Structure
- Working with Slabs, Cutting Openings
- Managing Equipment Foundations
- Sketching in 3-D
Course Certificates
SmartBrains is associated with The National Skill Development Corporation (NSDC) as the Training and Certification partner for various job oriented training programs across various sectors including Oil & Gas, Power, Renewable Energy, Hydrocarbon, IT & ITs, Electronics, Telecom, Agriculture, Life science etc. offering assessment based Training & certifications for a gamut of job profile.
Who should join?
- Working professionals in Domains: Site Engineering, .Construction & Commissioning operation & .Maintenance, Technicians in Process Engineering Field.
- Students (Chemical Engineering, Diploma in Chemical .Engineering) who want to develop their career in Design Engineering.
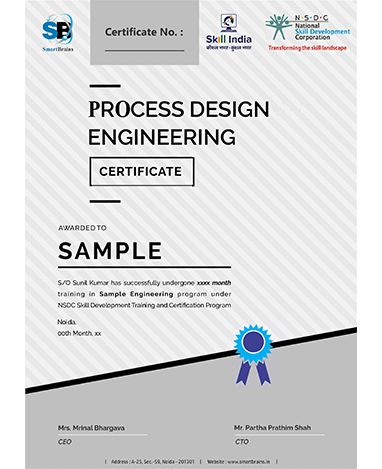
For Corporate queries
A-25, Sector-59, Noida (UP),India
Pin Code-201301
Connect with Program Advisor
training@smartbrains.com
+91 8955560560 | +91 9891108700
www.smartbrains.com
Nodal Centers
Noida, Dehradun
Guwahati, Pune
Course Features
- Lecture 0
- Quiz 0
- Duration 2/6 Months
- Skill level All levels
- Language English
- Students 0
- Assessments Yes

